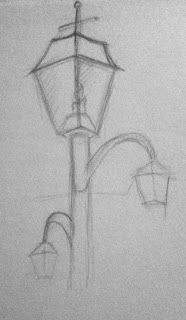We have also agreed on a storyline for the animation. This was an idea from Gerome which we all adjusted and added input to create the final storyline. Dom then created the storyboard and it can be seen on the group blogs.
For my concepts, I have used the pictures I took from the museum and the pictures that Lily and Sarah took in Rochester. I have then drawn a house that would fit in around that time. I started with little doodles of components like the door knob and windows. This then developed into a full house. The pictures are all shown below.
Below are some doodles of different parts of the scene from the era we are looking at. I have begun to look at the windows and doors and also had a rough concept for a lamp in the street, depending on the time of day.
I have started to think about the housing and the cramped spaces but, yet again, this is only rough sketches.
I have started to think a bit more about the sort of house I wish to model. This image is more of a shop window so will probably not model something like this but I am going in the right direction.
I have begun to design a house that I am going to model. It looks a little complicated but I think I will be able to pull it off. It is exactly the sort of houses we were all thinking about modelling and this is a good starting point. It still needs some development.
I have developed the house more. I have made it simpler and realised the the sides and back do not need to look too complicated. It is in the style we are after as it is half timber and will have white walls.
These have been developed again and have a colour style so you can see how the colours are going to contrast. The house on the left looks a little too simple so I am looking to model the house on the right.
With my concepts and designs, I can begin to model.







No comments:
Post a Comment